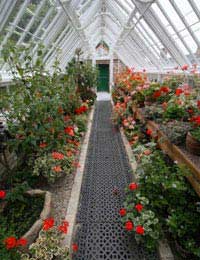
Somewhere in the excitement of planning a new greenhouse the more mundane questions of access, pathways and flooring can sometimes get left behind. However, getting these issues right can have a significant bearing on the usefulness and overall success of the whole venture, so it is certainly worthwhile to weigh all the possible options very carefully before deciding on your final approach.
Getting the Access Right
The paths leading to and from the greenhouse can be made from any of the usual garden path materials, the likes of concrete, paving slabs, brick, bark chippings or gravel all being suitable. It is important to ensure, however, that whatever material is used, the paths are even and safe – you may be working in the greenhouse after dark in the winter and it is all too easy to stumble on poorly laid pathways. The best greenhouse paths include lighting for this reason – and a very large range of solar path lights are now widely available, so staying safe can be both economical and eco-friendly.
Greenhouse access is something which forms a major part of the whole planning process from the outset and accessibility has to be one of the single most important key factors in deciding where to site the greenhouse in the first place. Convenience plays a major role in this. A greenhouse which is hidden away in too remote a corner of the garden will be difficult to work with and is unlikely to get the sort of regular visits or maintenance it needs. Be mindful of the old saying about “out of sight, out of mind” and select a position which is easy to get to, yet also provides adequate light and is not exposed to high winds.
It is not just about how far you have to walk – access to services needs to be considered too. If you are going to want to heat or light the greenhouse in the winter, then it is as well not to be too far away from mains electricity and the appeal of reeling hoses down on a daily basis can soon wear thin, making a nearby permanent water supply a very attractive proposition.
Functional Flooring
Depending on the type of greenhouse, a variety of flooring options are available, ranging from paving or a complete concrete slab, through integral metal or wooden bases to the latest in clip together plastic systems. Traditionally greenhouses were either positioned on a concrete foundation, or had paving slabs laid around the edges to form a pad on which the frame itself stood, with a central run of slabs to provide an internal pathway. Both of these approaches have their own advantages. A completed concrete slab certainly makes it easy to keep the greenhouse clean, but it does stop you being able to grow plants in soil borders. On the other hand, while paving slabs are easier to lay and keep the option of planting in borders open, it is more difficult to wash down thoroughly.
Perhaps one of the most versatile types of greenhouse floor is one which combines both of these. A good firm base is necessary to secure the frame – concrete being ideal – while a run of paving slabs up the middle provides good access to the growing areas. The addition of gravel to either side of the central paving provides both a perfectly good surface for the staging to stand on and good drainage – something which can be a problem in an all-concrete floor. Under this sort of arrangement, the sides and central walkway can be washed down thoroughly – even if the greenhouse has a soil-bed for growing tomatoes or the like – which can be a great advantage in the battle to control pests and diseases.
Get the paths and flooring right and you will never be aware of them; get them wrong and they can prove a major problem that is hard to correct. Although much inevitably depends on site specifics and the type of plants to be cultivated, taking the trouble to think this aspect of greenhouse design through thoroughly at the outset can neatly avoid many potential problems later.
